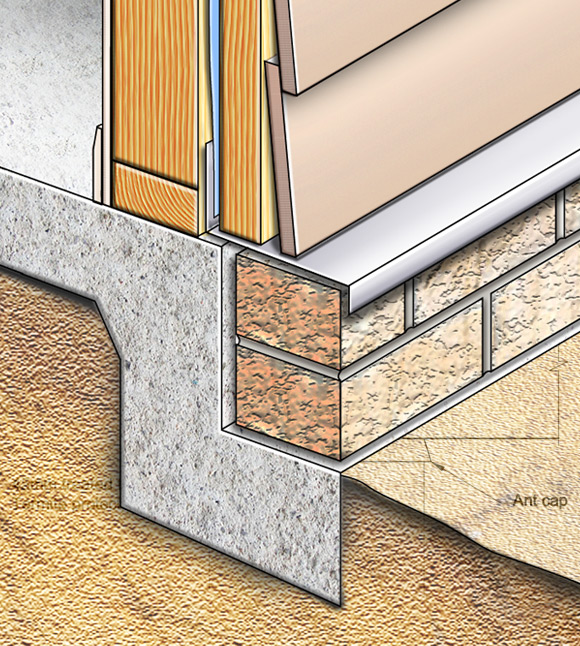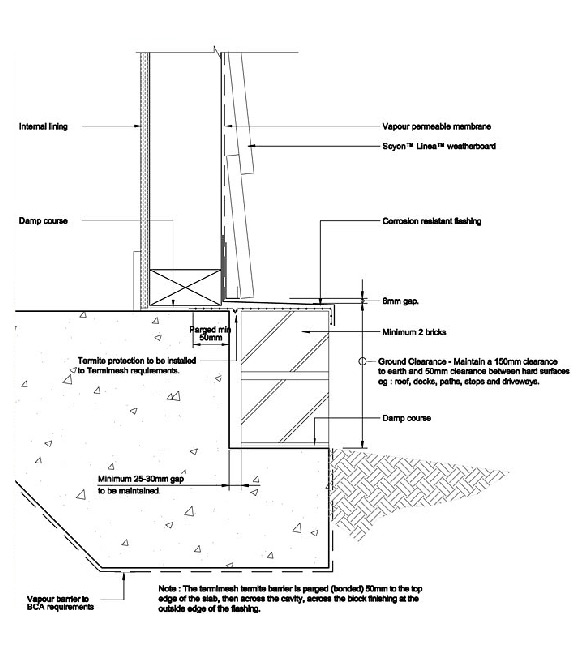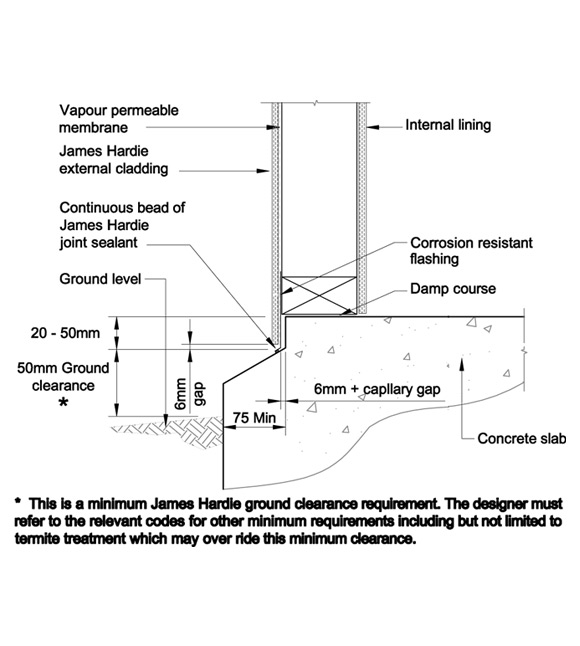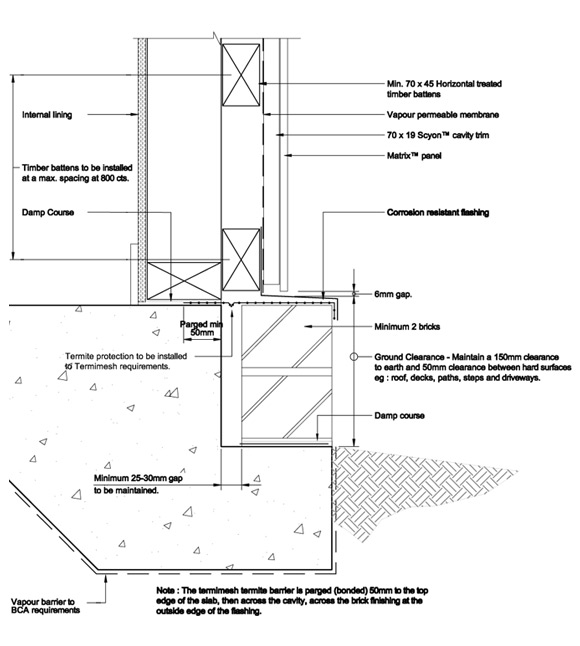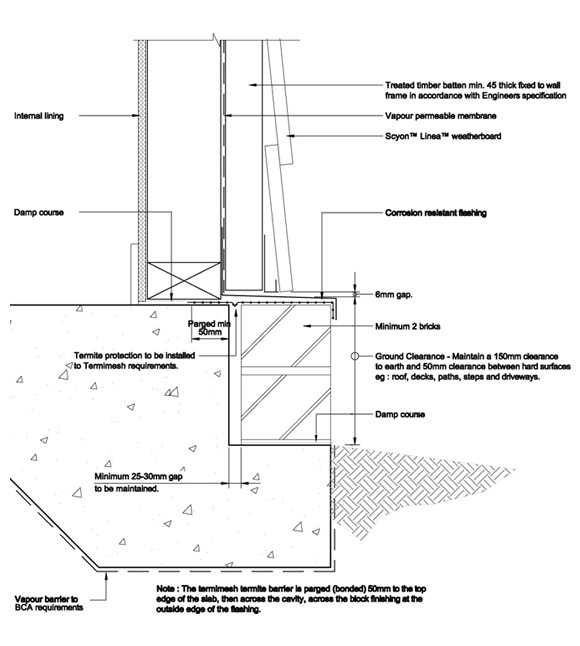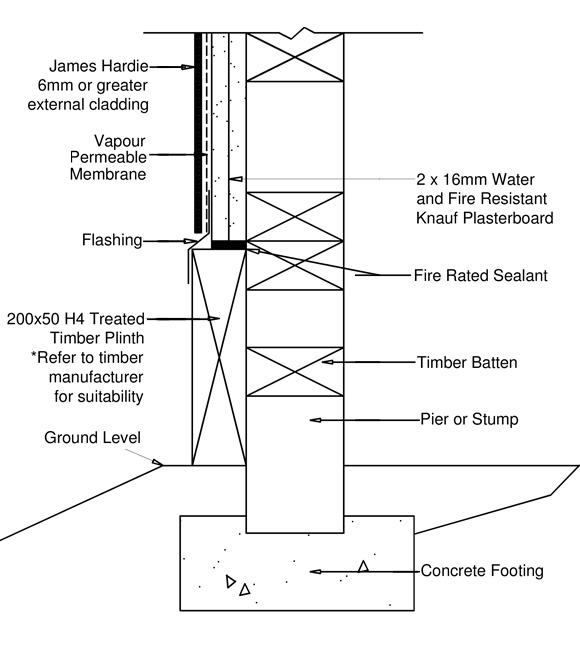Slab Edge Options
Select the desired slab edge option for access to related PDF & DWG junction Details.
-
Flush rebated
slab edge details -
Overhang & standard
slab edge details - Step edge details
Close
Flush rebated slab edge details
Slab Edge Options
A range of flush horizontal junction details that bring
the cladding in alignment with the footing edge
the cladding in alignment with the footing edge
Select the title below to preview the detail then... click to download
- PDF DWG Flush rebated slab edge detail - Weatherboards
- PDF DWG Flush rebated slab edge detail - Flat Sheets
- PDF DWG Flush brick slab edge detail
- PDF DWG Flush strip footing - One way 30/30/30 FRL detail1
- PDF DWG Flush strip footing - One way 30/30/30 FRL detail2
- PDF DWG Flush strip footing - Weatherboard detail
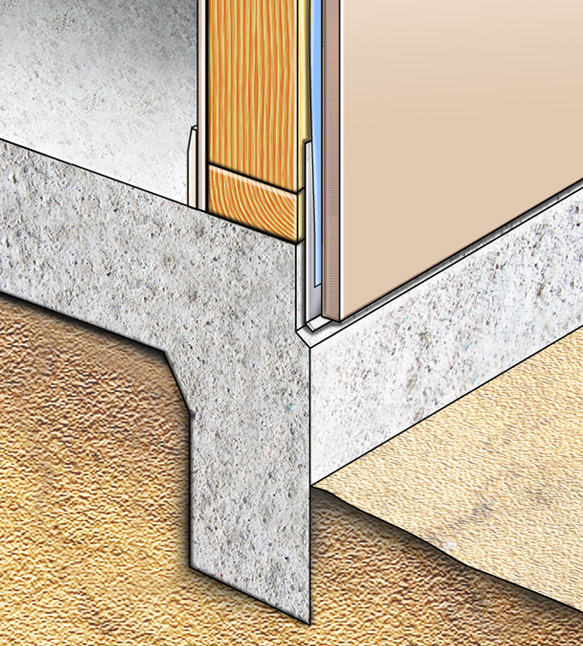
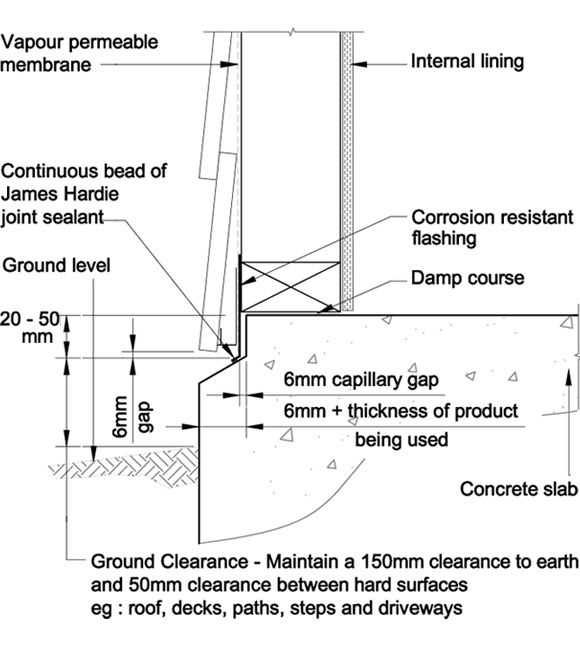
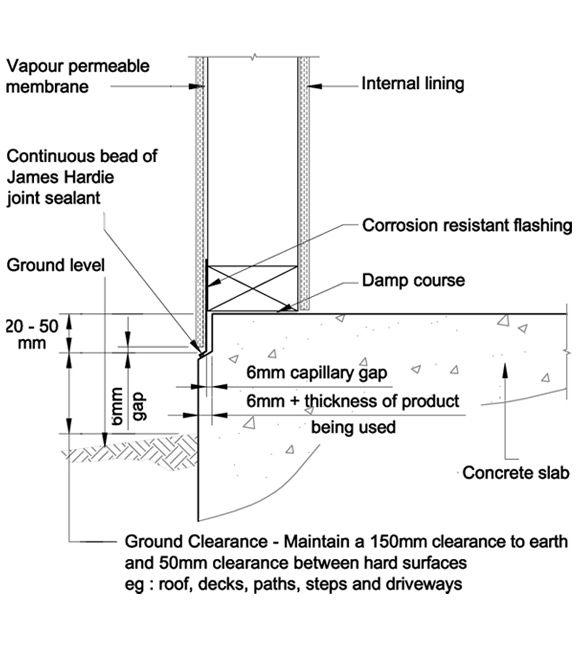
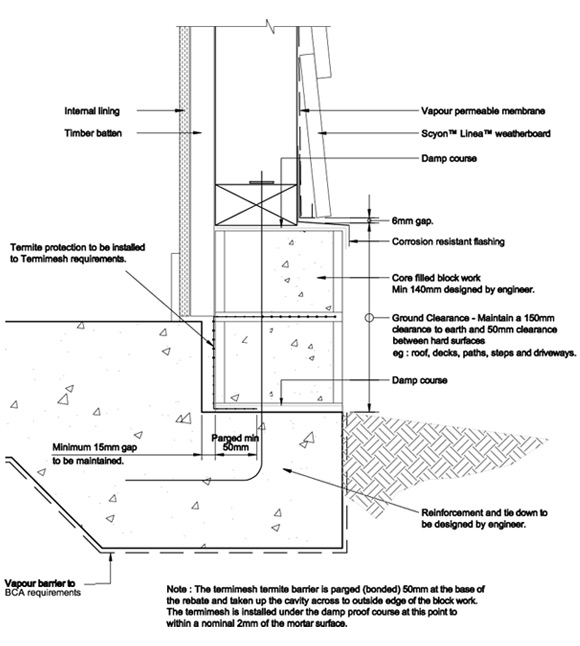
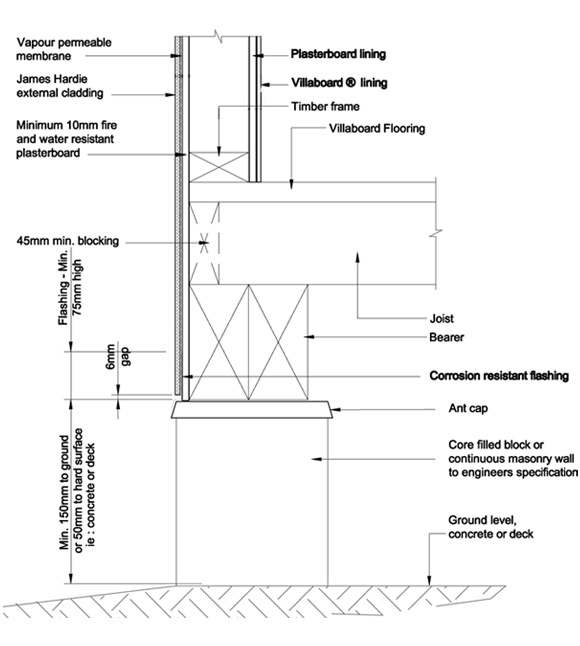
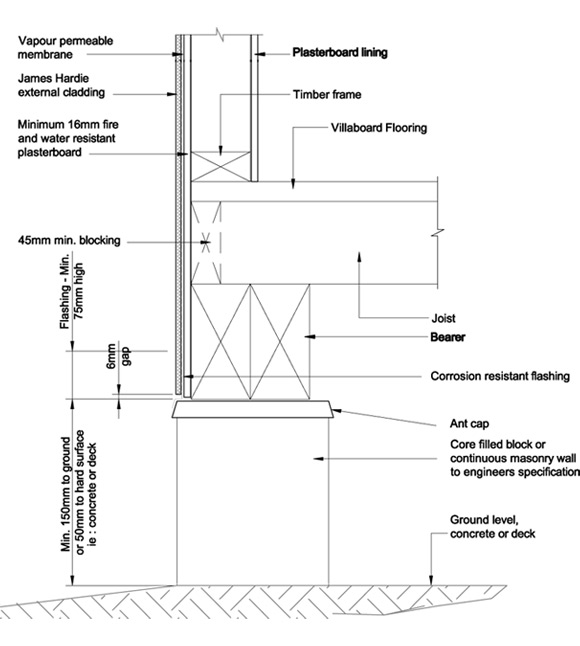
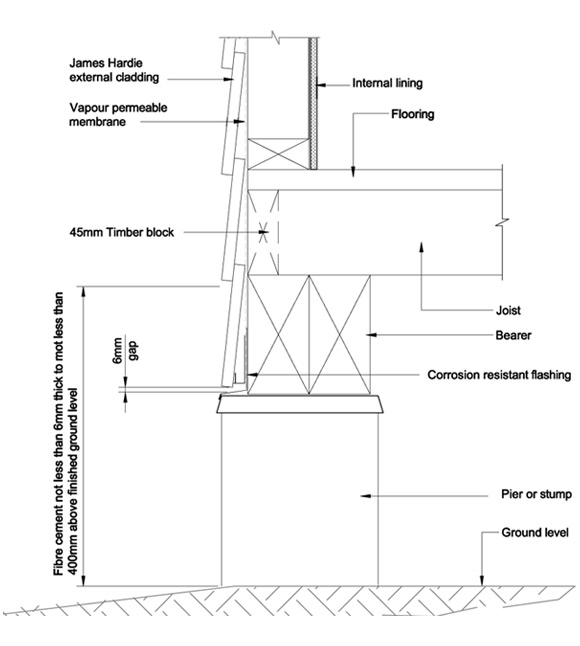
Close
Overhang and standard edge details
Slab Edge Options
A range of quick & easy horizontal junction details where the cladding either overhangs
or is in alignment with the start of the concrete slab or light weight floor
or is in alignment with the start of the concrete slab or light weight floor
Select the title below to preview the detail then... click to download
- PDF DWG Standard strip footing - Weatherboard detail
- PDF DWG Standard strip footing - Flat Sheets
- PDF DWG Brick overhang slab edge detail
- PDF DWG Overhang strip footing - One way 30/30/30 FRL detail1
- PDF DWG Overhang strip footing - One way 30/30/30 FRL detail2
- PDF DWG Sheet overhang slab edge detail
- PDF DWG Overlapping suspended concrete slab detail
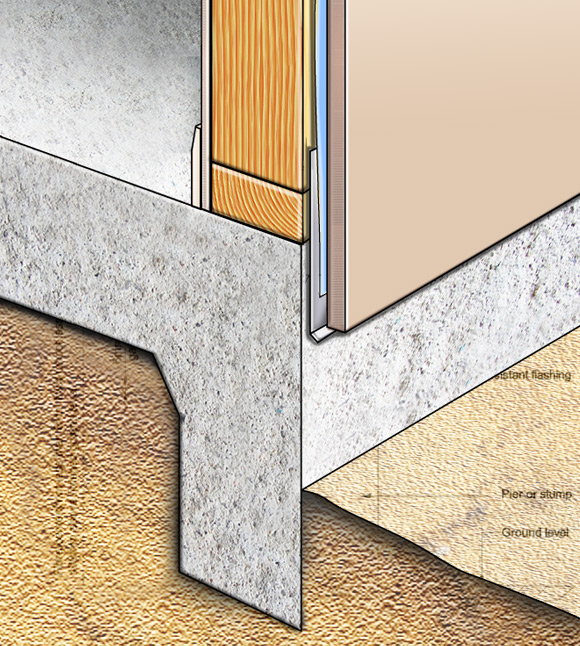
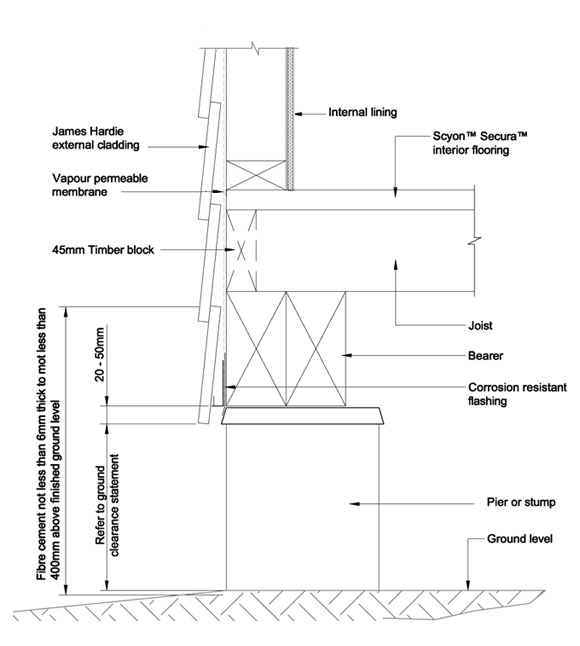
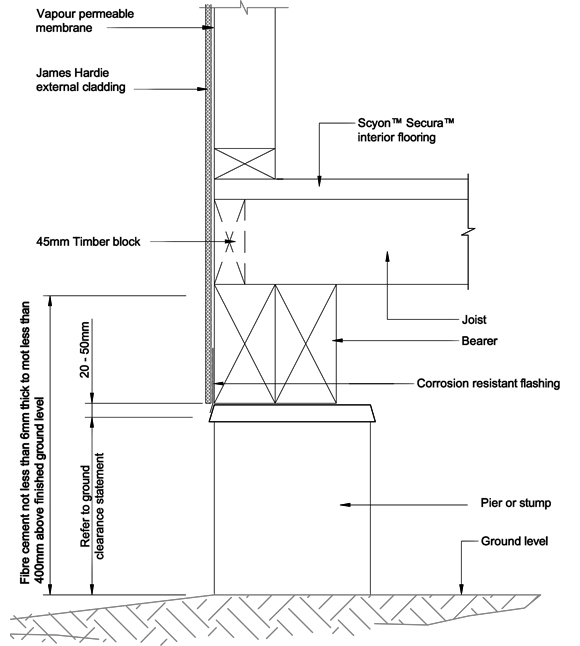
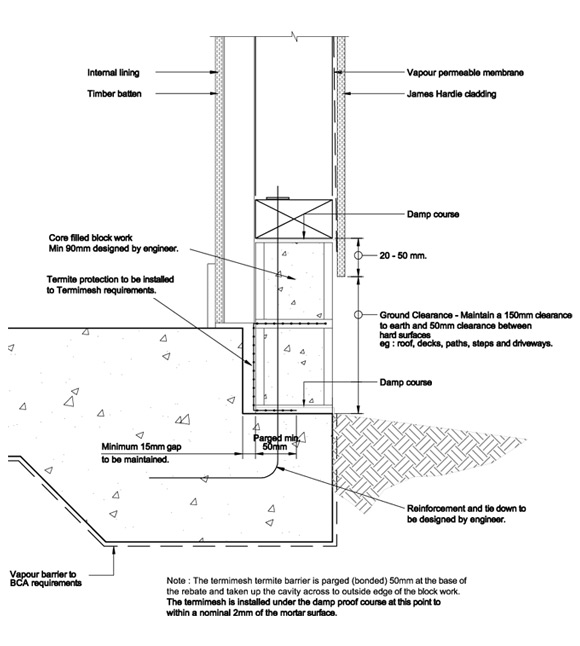
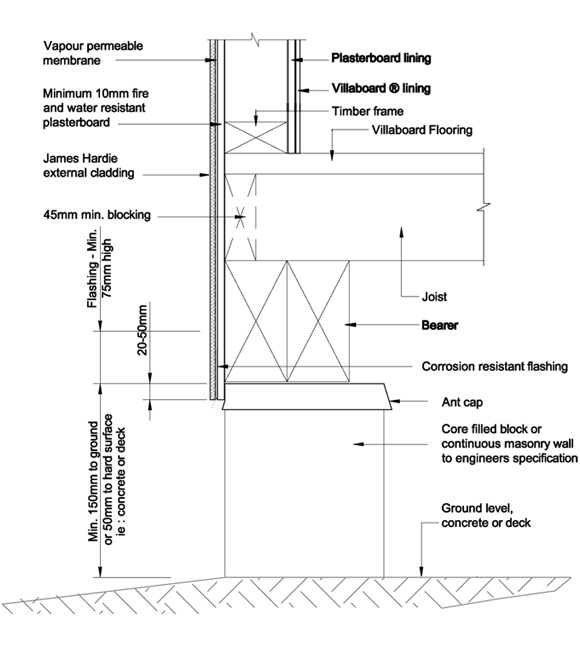
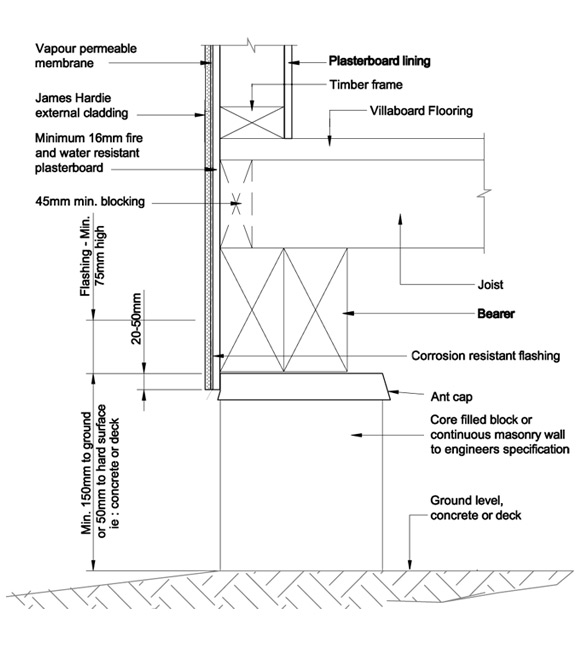
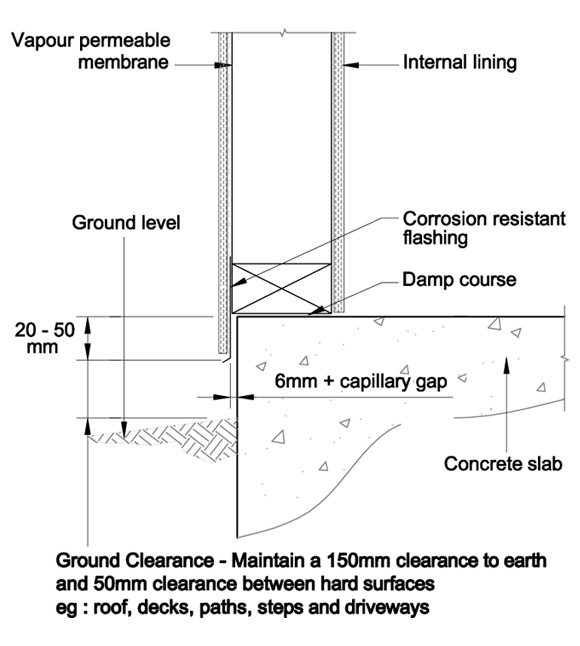
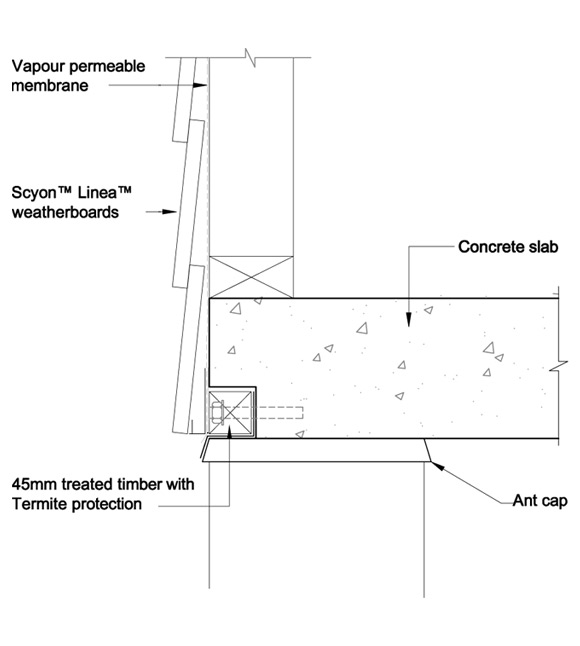
Close
Step edge details
Slab Edge Options
A unique range of step edge details
Select the title below to preview the detail then... click to download
- PDF Brick edge detail - Direct to frame
-
PDF
DWG
Rebated slab edge and reduced ground
clearance option detail -
PDF
DWG
Brick step slab edge detail -
Scyon™ Matrix™ cladding -
PDF
DWG
Brick step edge detail -
Direct to batten cladding -
PDF
DWG
Fire Rated 60/60/60 One way (outside) Wall on stump -
Direct to frame
